14408 Hop Clover Trail
Parker, CO 80134 — Douglas county
Price
$1,074,900
Sqft
5257.00 SqFt
Baths
4
Beds
4
Description
Sprawling Ranch Style Home with 10 foot ceilings on main level, 9 foot ceilings in walkout basement and metal horizontal stair rail.
Homesite backs to open space. Primary Bathroom has 2 huge walk in closets, a soaking tub, huge shower. Basement has its own huge rec room, wet bar is rough plumbed, bedroom, and bathroom, and a built in theatre room with tons of storage space leftover.
16 ft. French door slider in great room, with cosmo fireplace, and 2nd slider off of eat in space in kitchen to large covered deck.
Kitchen has quartz countertops, pendant lights, and light grey cabinets, stainless steel appliances and stainless steel sink.
Low maintenance backyard for easy living.
Dont miss out on this incredible home.
Property Level and Sizes
SqFt Lot
8050.00
Lot Features
Ceiling Fan(s), Eat-in Kitchen, Five Piece Bath, High Ceilings, High Speed Internet, Jack & Jill Bathroom, Kitchen Island, Open Floorplan, Pantry, Primary Suite, Quartz Counters, Smoke Free, Solid Surface Counters, Walk-In Closet(s)
Lot Size
0.18
Foundation Details
Concrete Perimeter
Basement
Finished, Full, Sump Pump, Walk-Out Access
Interior Details
Interior Features
Ceiling Fan(s), Eat-in Kitchen, Five Piece Bath, High Ceilings, High Speed Internet, Jack & Jill Bathroom, Kitchen Island, Open Floorplan, Pantry, Primary Suite, Quartz Counters, Smoke Free, Solid Surface Counters, Walk-In Closet(s)
Appliances
Cooktop, Dishwasher, Disposal, Microwave, Oven, Self Cleaning Oven, Smart Appliances, Sump Pump
Electric
Central Air
Flooring
Carpet, Tile, Vinyl
Cooling
Central Air
Heating
Forced Air
Fireplaces Features
Great Room
Exterior Details
Lot View
Meadow, Plains
Water
Public
Sewer
Public Sewer
Land Details
Road Frontage Type
Public
Road Responsibility
Public Maintained Road
Road Surface Type
Paved
Garage & Parking
Parking Features
Concrete, Smart Garage Door
Exterior Construction
Roof
Architecural Shingle
Construction Materials
Frame, Stone
Window Features
Double Pane Windows
Security Features
Smoke Detector(s), Video Doorbell
Builder Name 1
TRI Pointe Homes
Builder Source
Plans
Financial Details
Previous Year Tax
1.00
Year Tax
2023
Primary HOA Name
Trails at Crowfoot Master
Primary HOA Phone
303 482 2213
Primary HOA Amenities
Playground, Pool, Tennis Court(s), Trail(s)
Primary HOA Fees
100.00
Primary HOA Fees Frequency
Monthly
Location
Schools
Elementary School
Northeast
Middle School
Sagewood
High School
Ponderosa
Walk Score®
Contact me about this property
Kelley L. Wilson
RE/MAX Professionals
6020 Greenwood Plaza Boulevard
Greenwood Village, CO 80111, USA
6020 Greenwood Plaza Boulevard
Greenwood Village, CO 80111, USA
- (303) 819-3030 (Mobile)
- Invitation Code: kelley
- kelley@kelleywilsonrealty.com
- https://kelleywilsonrealty.com
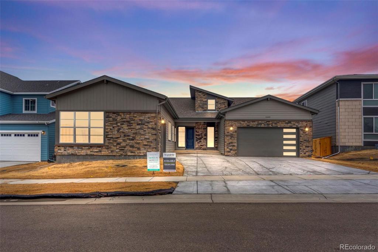
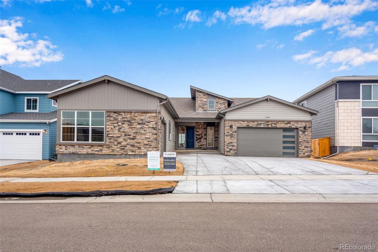
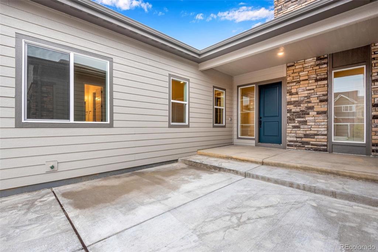
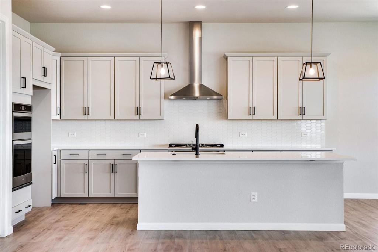
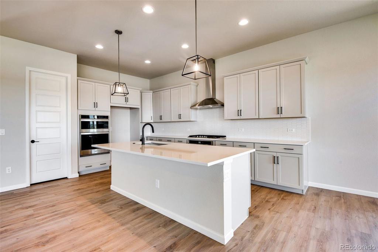
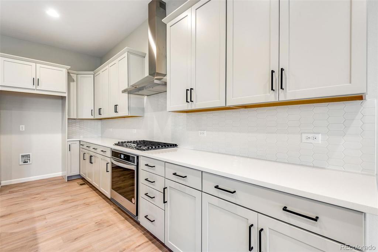
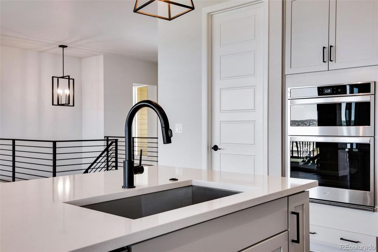
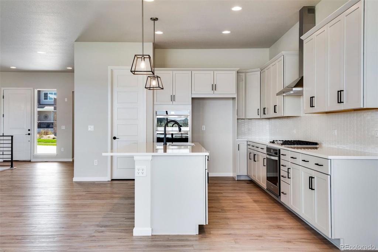
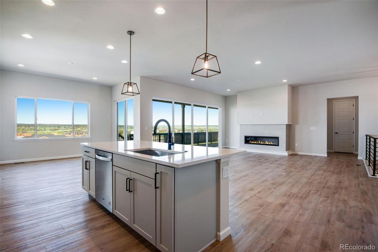
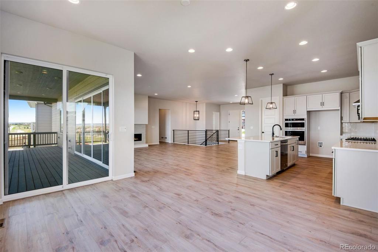
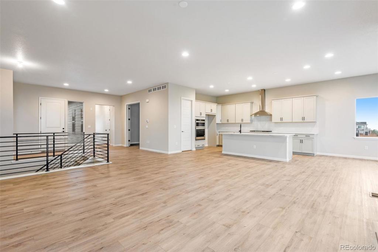
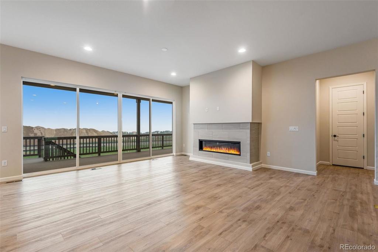
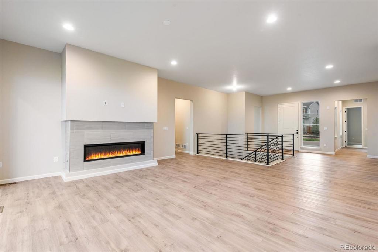
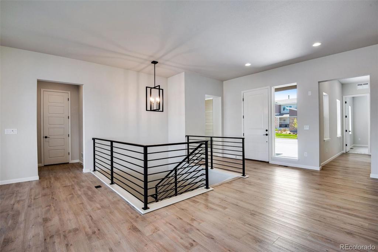
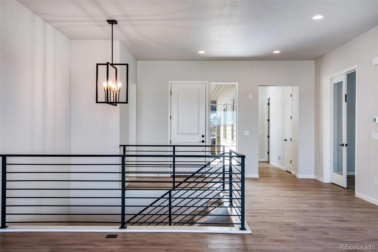
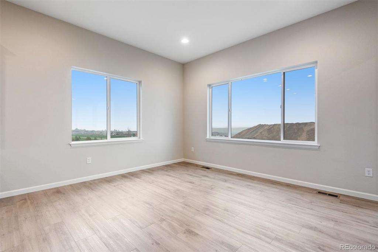
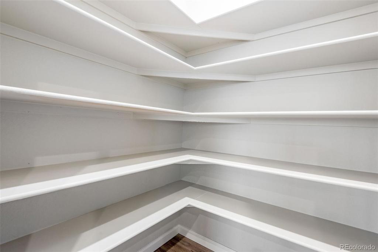
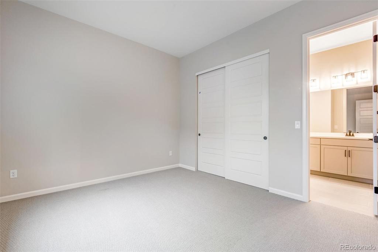
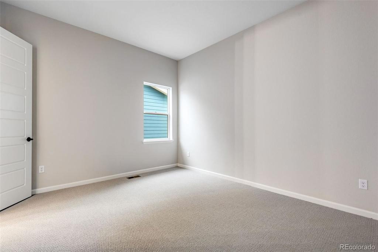
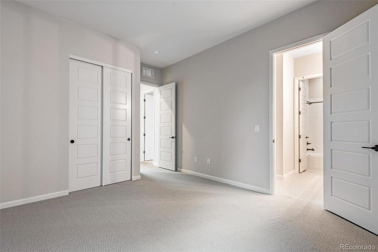
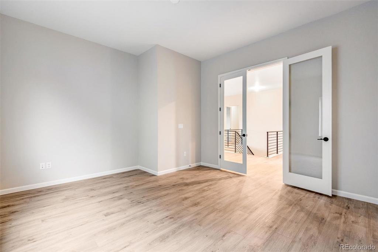
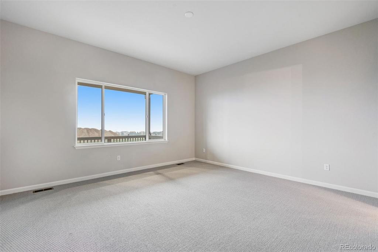
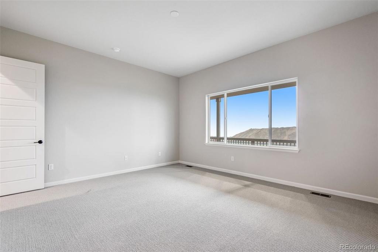
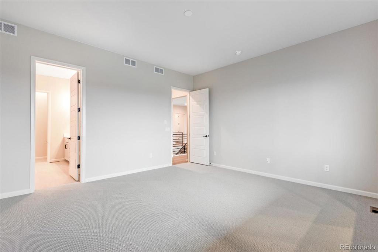
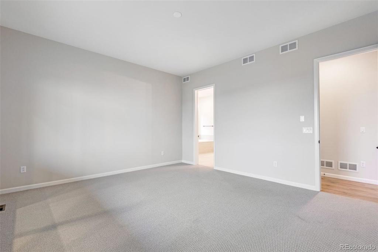
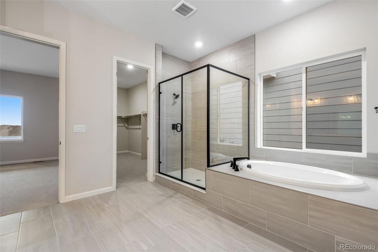
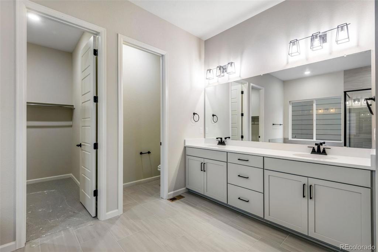
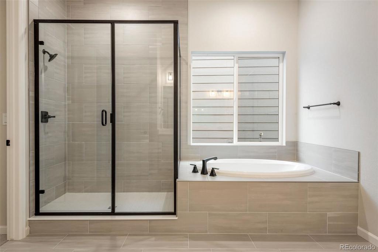
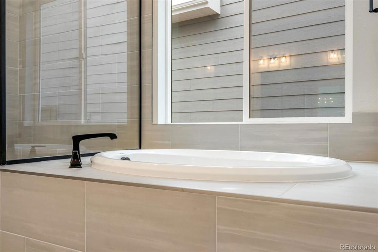
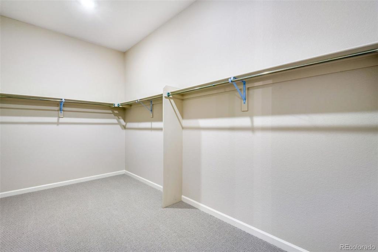
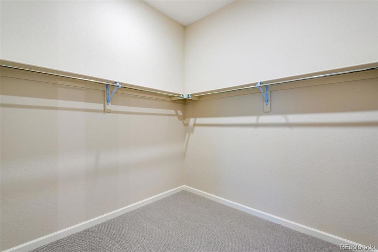
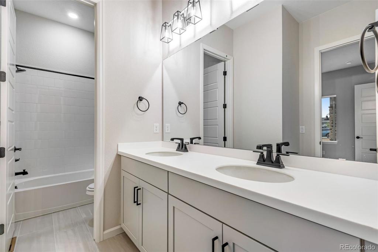
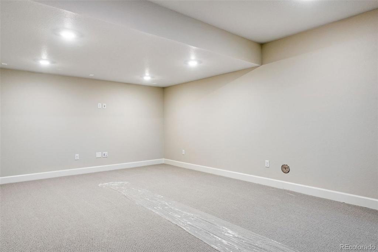
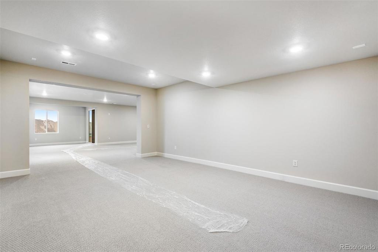
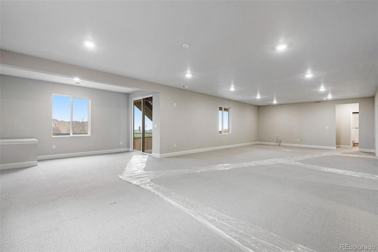
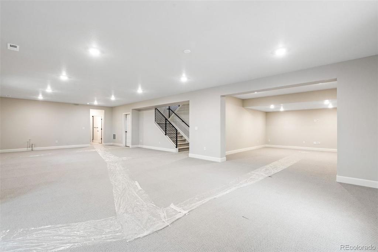


 Menu
Menu
 Schedule a Showing
Schedule a Showing

