7636 S Cove Circle
Centennial, CO 80122 — Arapahoe county
Price
$510,000
Sqft
2441.00 SqFt
Baths
3
Beds
3
Description
This charming maintenance-free, three-bedroom end-unit ranch is located in the desirable Bristol Cove neighborhood, offering convenient main-floor living with vaulted ceilings and modern updates. The home features beautiful wood floors throughout the formal dining room, great room, and hallways, with plush new carpeting in all three bedrooms. The sun-filled great room is complete with a cozy gas fireplace and a south-facing bay window, providing natural light all day. The third bedroom, featuring a bay window with a built-in window seat, is flexible and can be used as an office or additional living space.
The dining room is highlighted by a skylight and opens to a private patio through sliding glass doors, perfect for outdoor relaxation. The eat-in kitchen also offers patio access and leads to the spacious two-car garage, which includes extra storage and is ready for electric vehicle charging.
A large, unfinished basement provides endless possibilities for customization or storage. This home is just steps away from the neighborhood pool and has private access to Arapaho Park, complete with a playground. Located within a mile of the Streets of Southglenn shopping center and Arapahoe High School, you'll have easy access to nearby amenities. With numerous trails, including the High Line Canal Trail, outdoor enthusiasts will love the nearby walking, hiking, and biking options.
Residents also enjoy access to South Suburban Recreation Centers and golf facilities, making this home an ideal choice for comfort and convenience.
Property Level and Sizes
SqFt Lot
0.00
Lot Features
Breakfast Nook, Eat-in Kitchen, Granite Counters, High Ceilings, High Speed Internet, Pantry, Primary Suite, Vaulted Ceiling(s), Walk-In Closet(s), Wet Bar, Wired for Data
Basement
Partial, Unfinished
Common Walls
1 Common Wall
Interior Details
Interior Features
Breakfast Nook, Eat-in Kitchen, Granite Counters, High Ceilings, High Speed Internet, Pantry, Primary Suite, Vaulted Ceiling(s), Walk-In Closet(s), Wet Bar, Wired for Data
Appliances
Convection Oven, Cooktop, Dishwasher, Disposal, Dryer, Gas Water Heater, Microwave, Oven, Refrigerator, Washer
Laundry Features
In Unit
Electric
Central Air
Flooring
Carpet, Wood
Cooling
Central Air
Heating
Forced Air
Fireplaces Features
Family Room, Gas, Gas Log
Utilities
Cable Available, Electricity Connected
Exterior Details
Features
Lighting, Rain Gutters
Water
Public
Sewer
Public Sewer
Land Details
Garage & Parking
Parking Features
Electric Vehicle Charging Station(s), Lighted, Oversized
Exterior Construction
Roof
Architecural Shingle
Construction Materials
Brick, Frame, Wood Siding
Exterior Features
Lighting, Rain Gutters
Window Features
Bay Window(s), Skylight(s)
Security Features
Carbon Monoxide Detector(s), Smoke Detector(s)
Builder Source
Public Records
Financial Details
Previous Year Tax
3178.00
Year Tax
2023
Primary HOA Name
Westwind Management Group, LLC
Primary HOA Phone
303-369-1800
Primary HOA Amenities
Garden Area, Park, Parking, Pool, Tennis Court(s)
Primary HOA Fees Included
Reserves, Exterior Maintenance w/out Roof, Irrigation, Maintenance Grounds, Maintenance Structure, Recycling, Road Maintenance, Sewer, Snow Removal, Trash, Water
Primary HOA Fees
331.00
Primary HOA Fees Frequency
Monthly
Location
Schools
Elementary School
Sandburg
Middle School
Powell
High School
Arapahoe
Walk Score®
Contact me about this property
Kelley L. Wilson
RE/MAX Professionals
6020 Greenwood Plaza Boulevard
Greenwood Village, CO 80111, USA
6020 Greenwood Plaza Boulevard
Greenwood Village, CO 80111, USA
- (303) 819-3030 (Mobile)
- Invitation Code: kelley
- kelley@kelleywilsonrealty.com
- https://kelleywilsonrealty.com
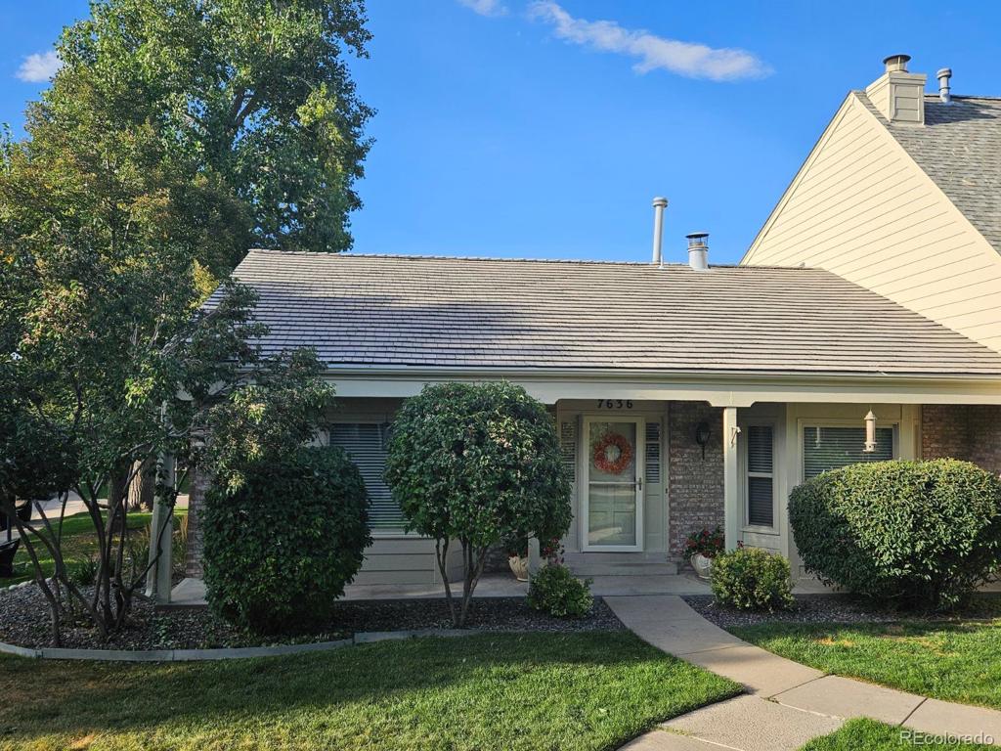
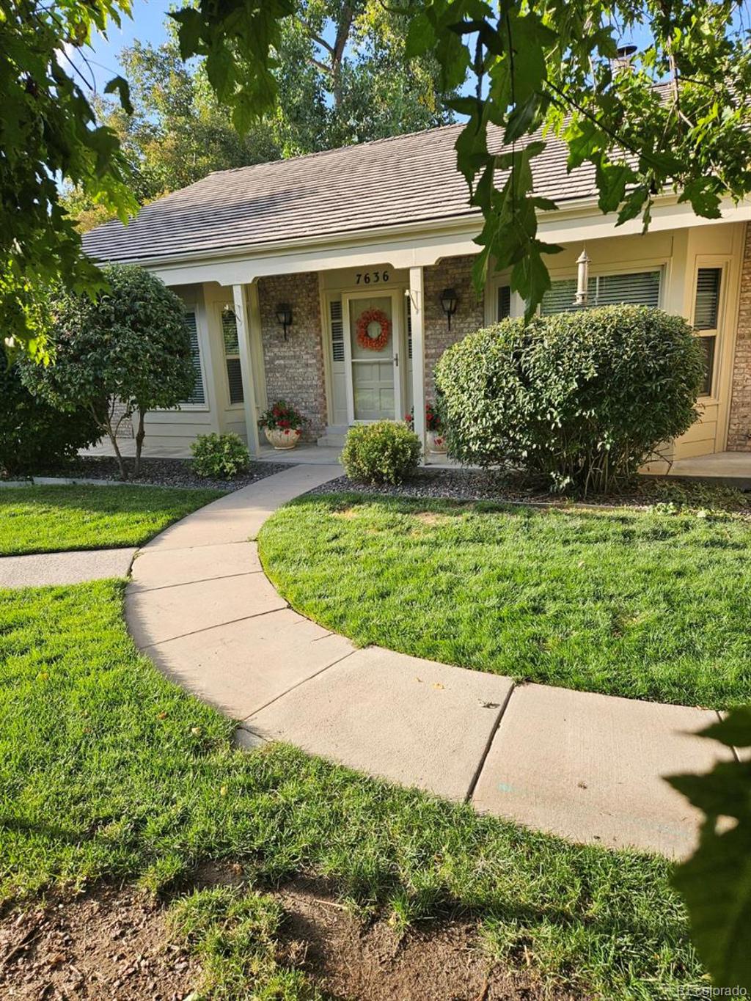
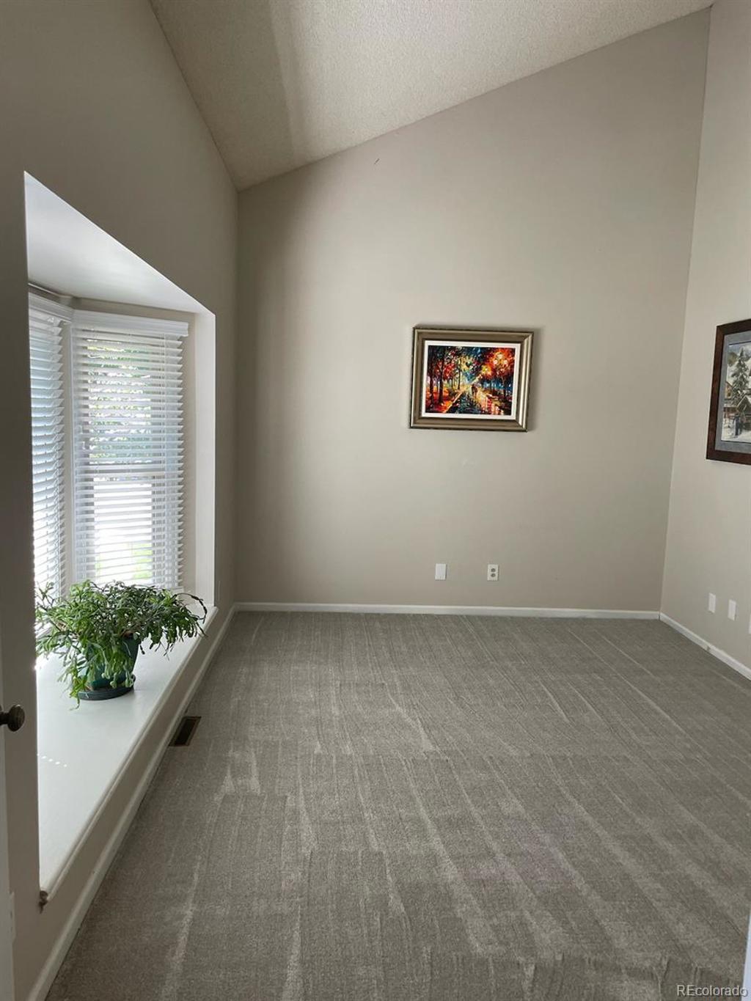
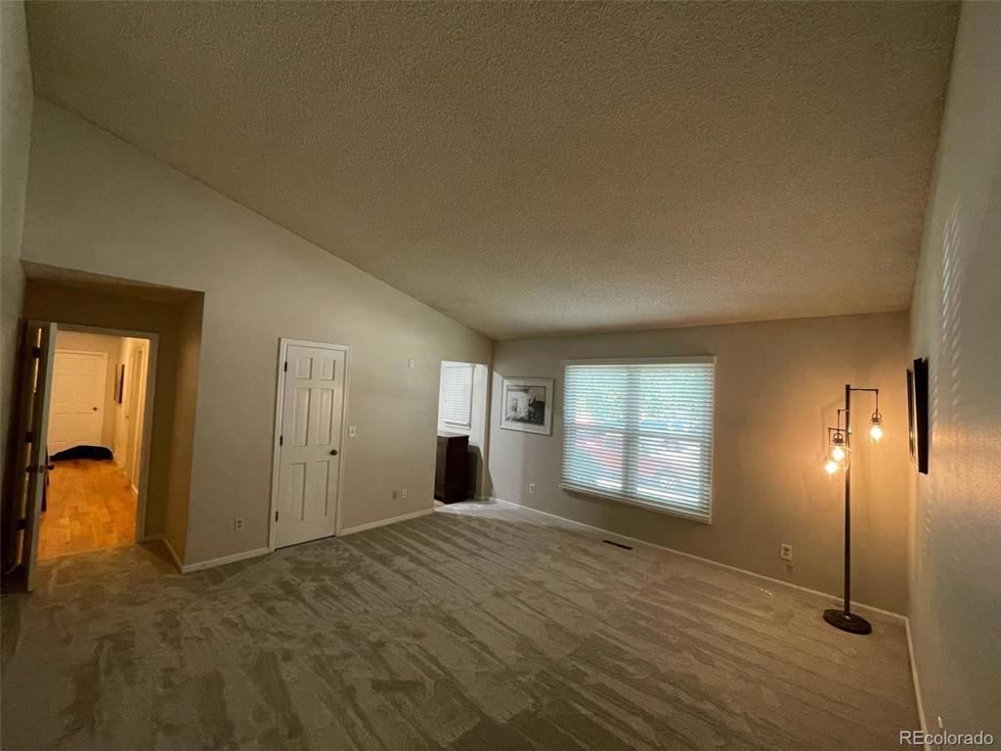
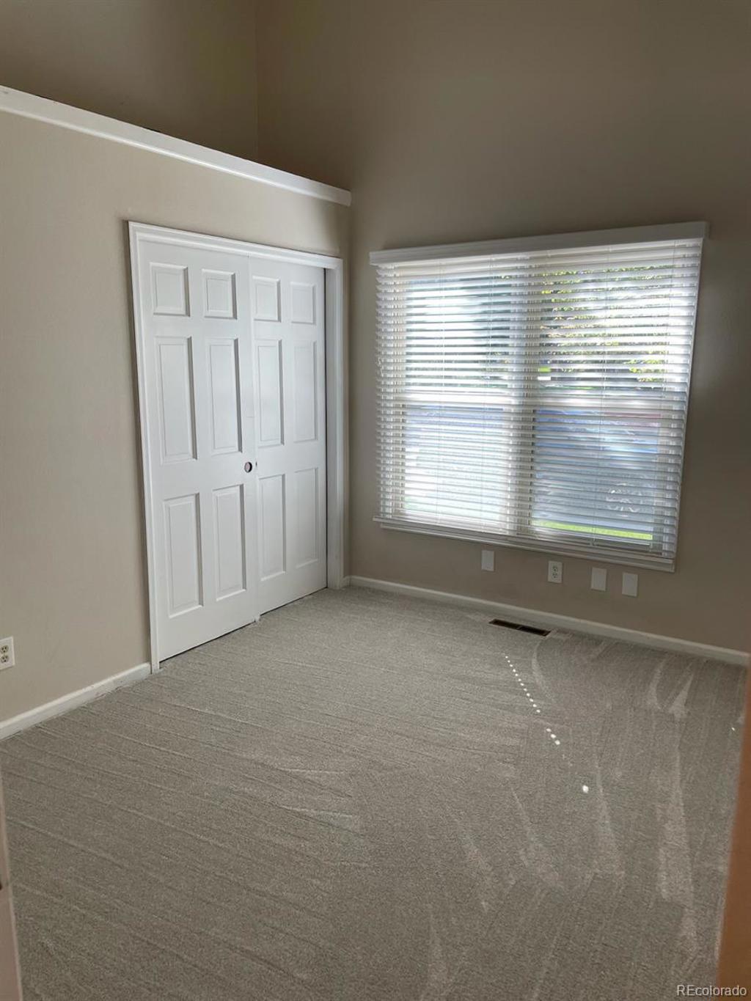


 Menu
Menu
 Schedule a Showing
Schedule a Showing

